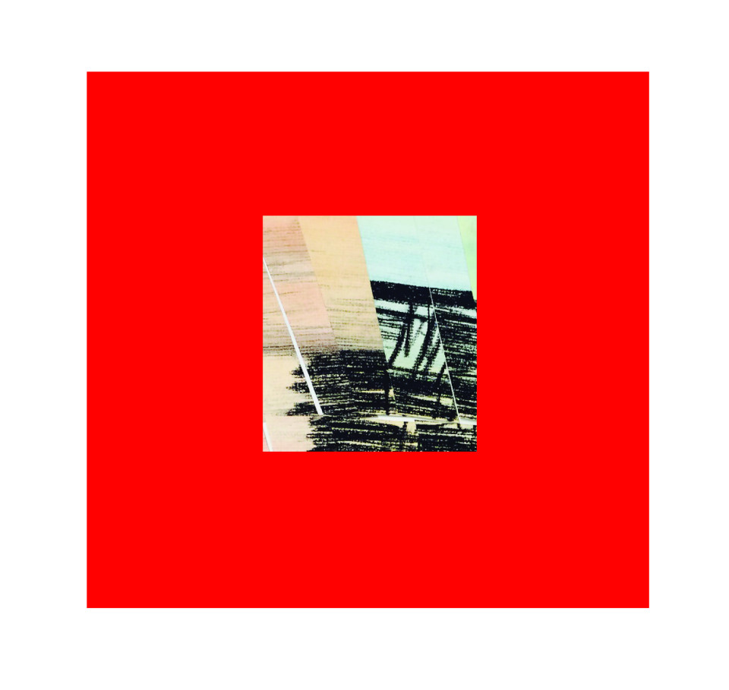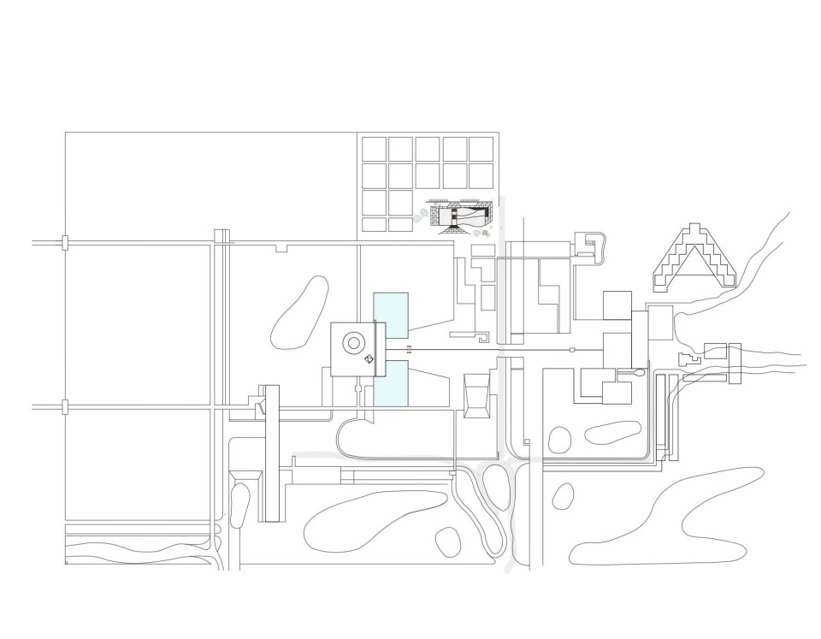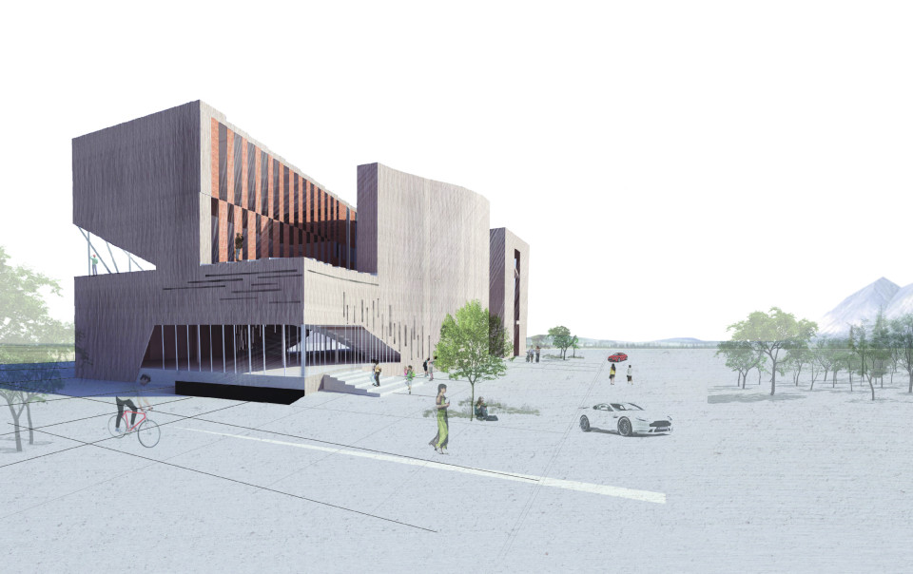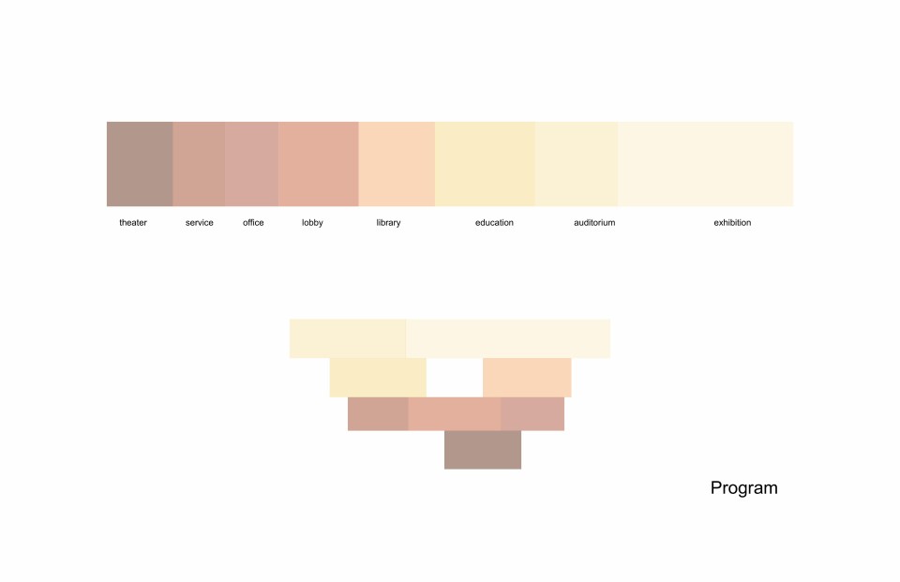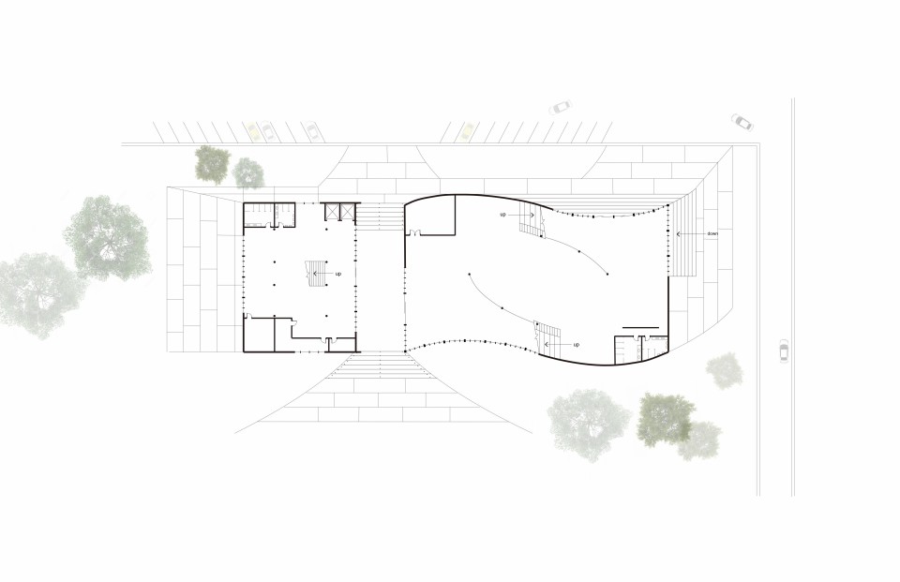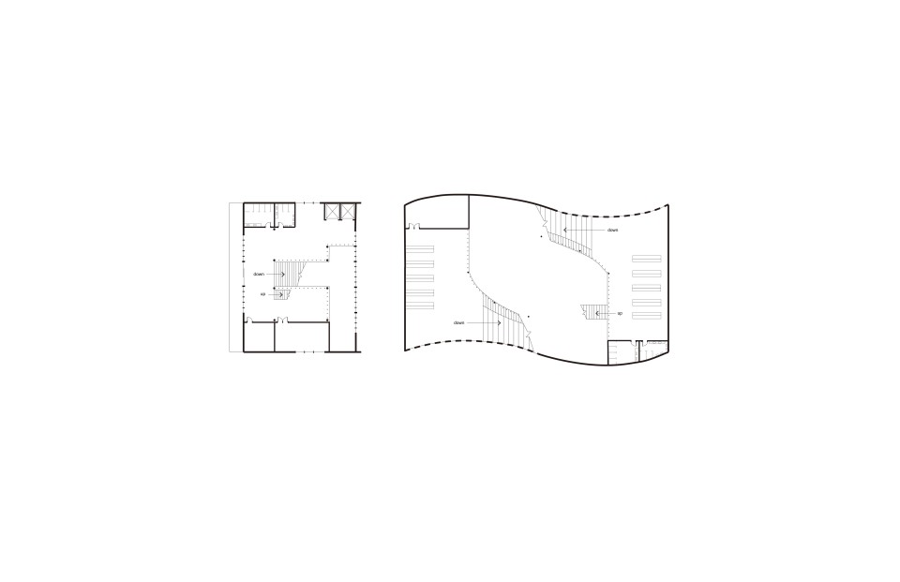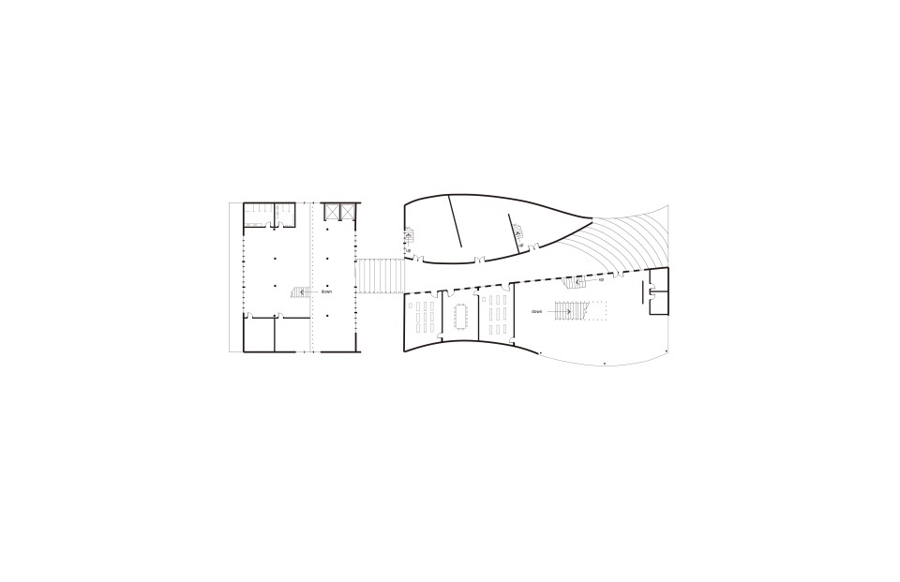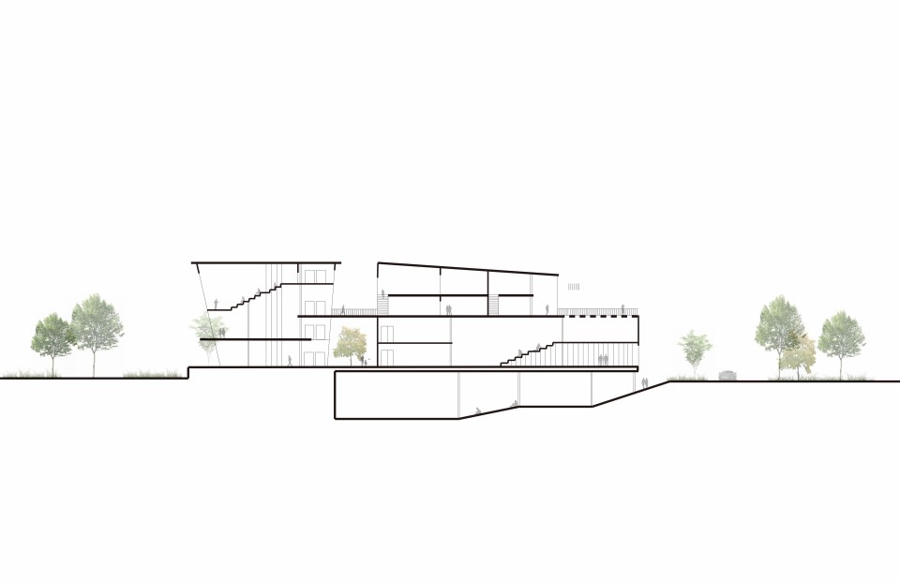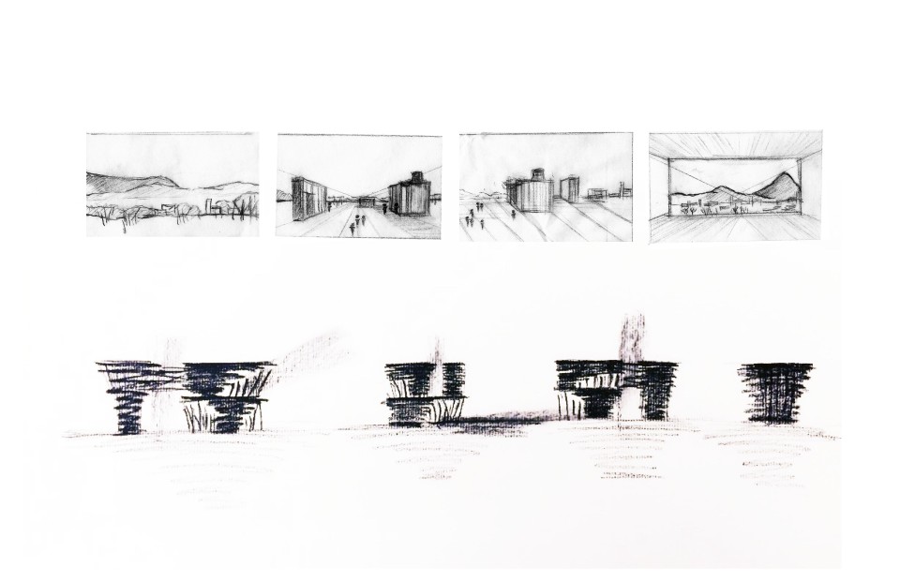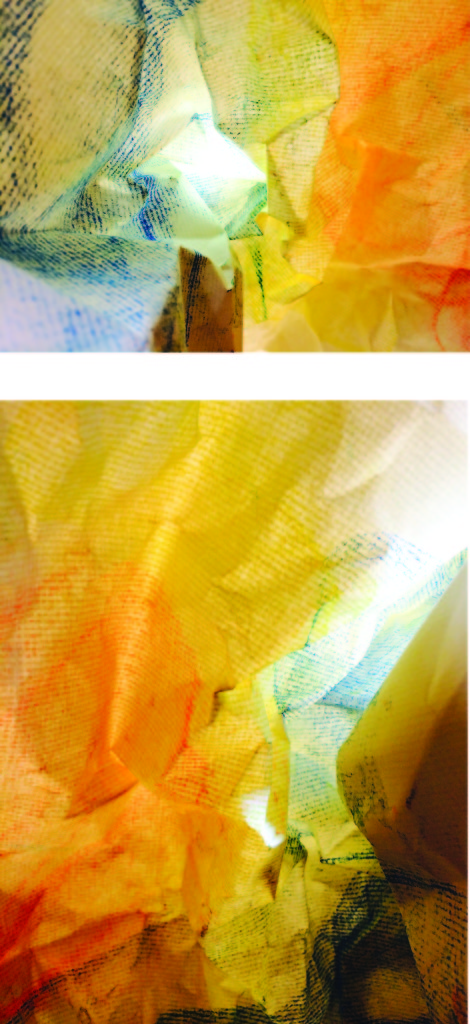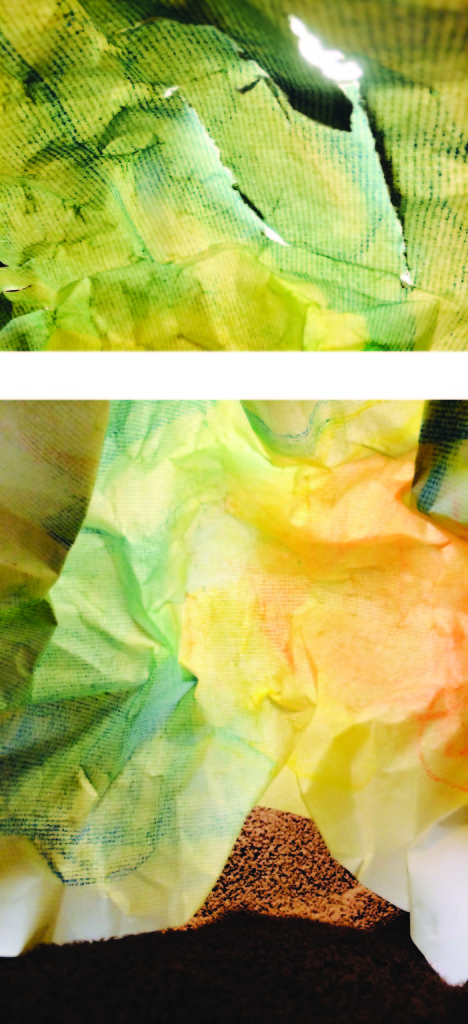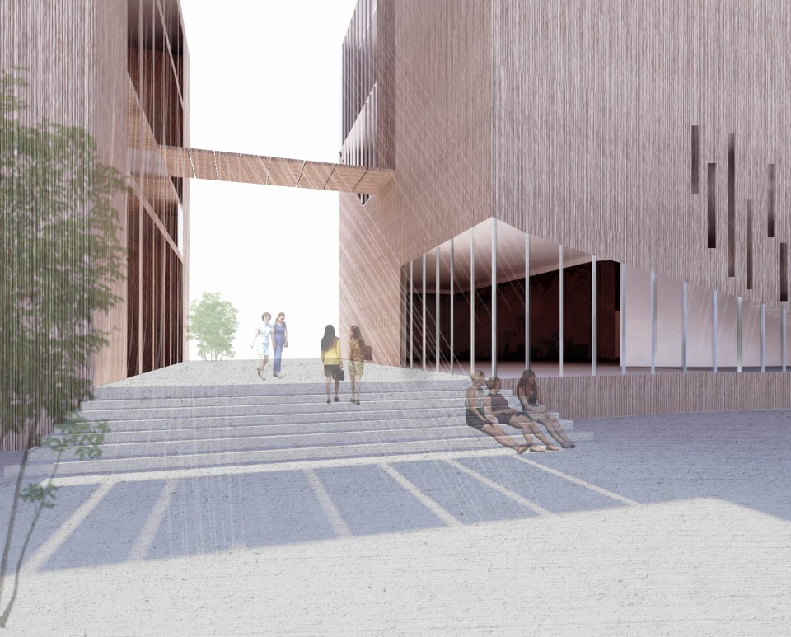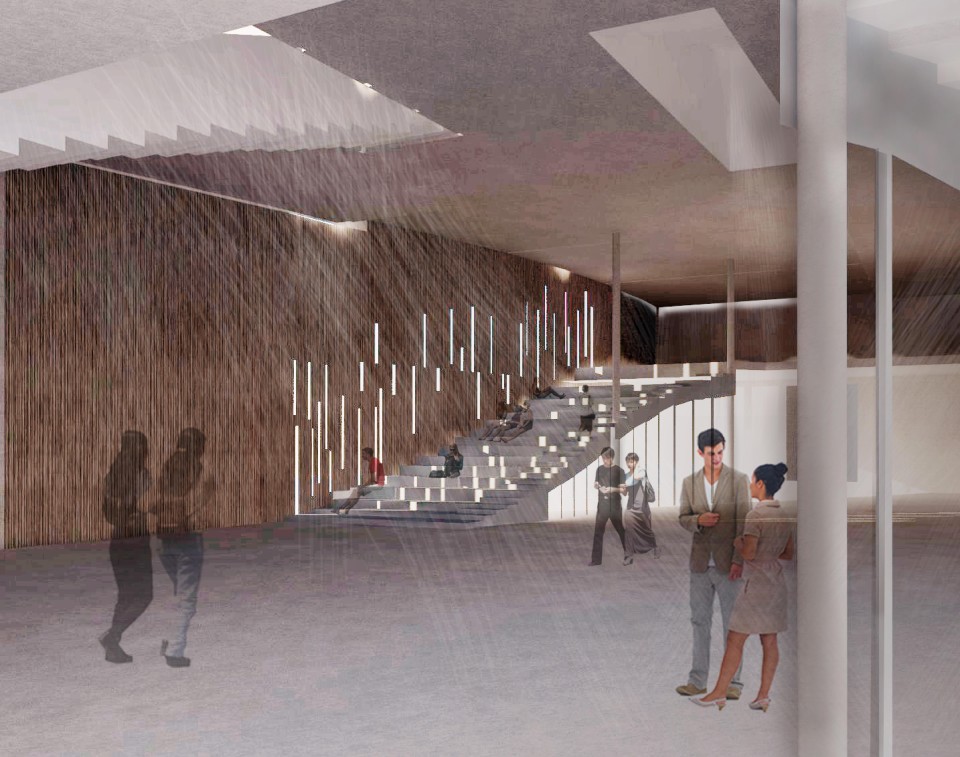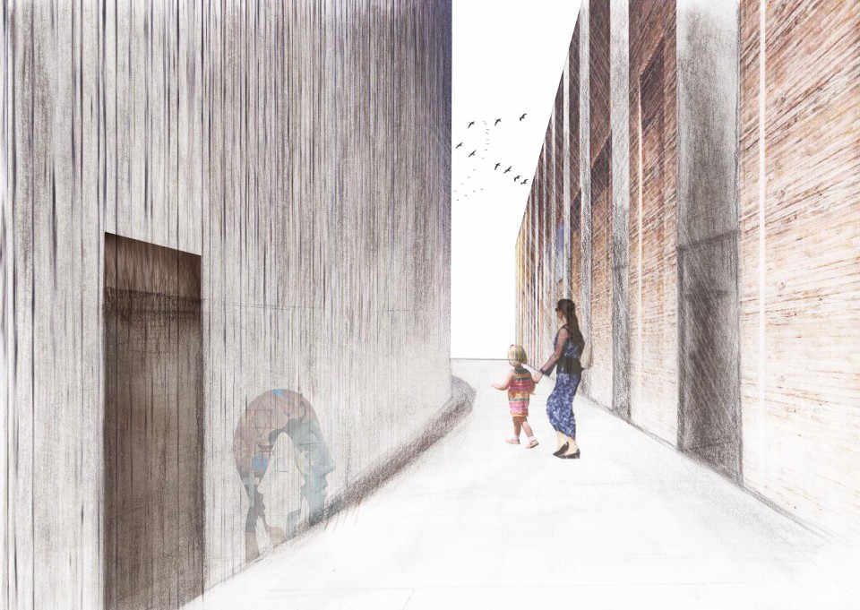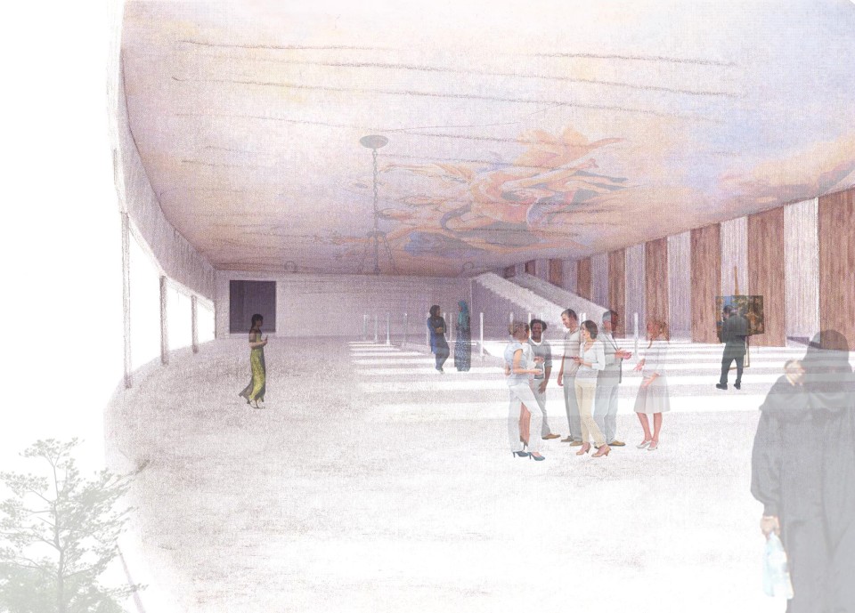Museum of World Religions
Museum of World Religions in Chandigarh, India is designed as a place for people to watch, talk, think and share everything about religions. Different religions might have their own rites and rules that one can find his group here, also have discussion and study with the group. However, all religions share commons that essentially, they lead people to discover beauty and truth. Art, literature, language and music from various religions have no boundary and could be understand and shared by everyone here. Moreover, religions have respects for water, trees, animals, things of nature and life. In this case, taking advantages of the natural site — Himalaya mountains, water, sunlight and forest, the space is designed by a mixed use of colors, lights and textures, inspiring people to read and perceive the nature and life.
Museum of World Religions is located at the headquarter zone of capital complex, Chandigarh, India. The main central road provides access to the site.
The site is surrounded by trees and greens, with Himalaya Mountains in north-east as natural background.
Museum of World Religions project includes both education (seminar, office, auditorium) and exhibition (lobby, theater, library) programs.
Ground paving provides a plaza for the integration of building and its environment. The main central lobby links west and east branches.
3rd Level Plan
Site Section
Religions teach people to read and feel the nature, including water, trees, light and winds.
These elements are combined to make effects on the architectural form and experience. People in space need to feel the energy of site.
A mix of colors, lights and textures create different experiences and emotions.
Walking lobby between west and east branches. Leading through front plaza and back parking ground. Inviting the public.
Public reading and library. Sitting stairs are lightened by splitting lights.
Platform on 3rd level. Curved path. Abstract contrast between solid concrete wall and glass-wood facade.
Gathering and exhibition space on 3rd level. Open to the landscape. Slopped ceiling. For sharing of art, literature and experience on religions.

