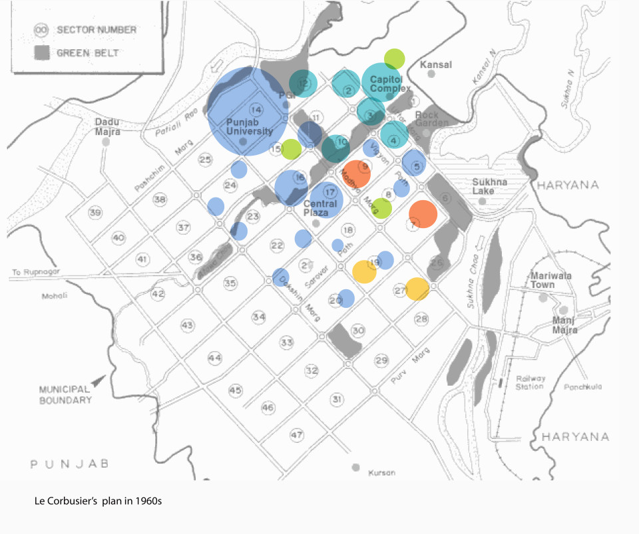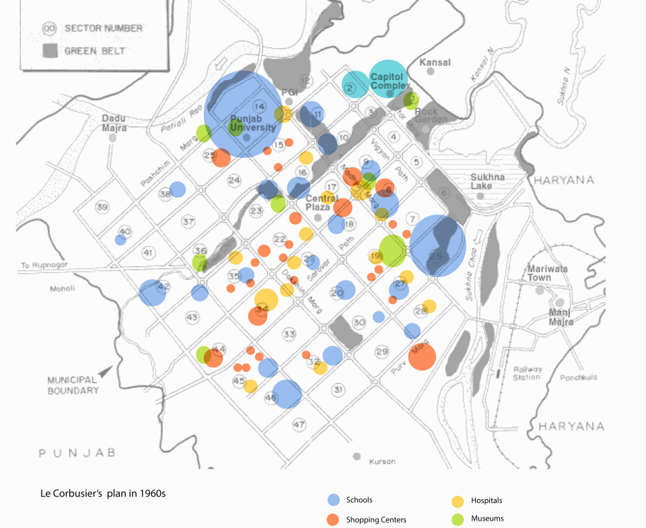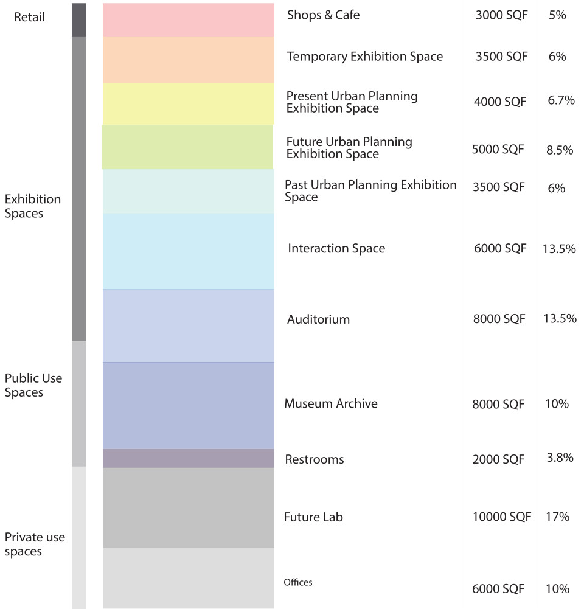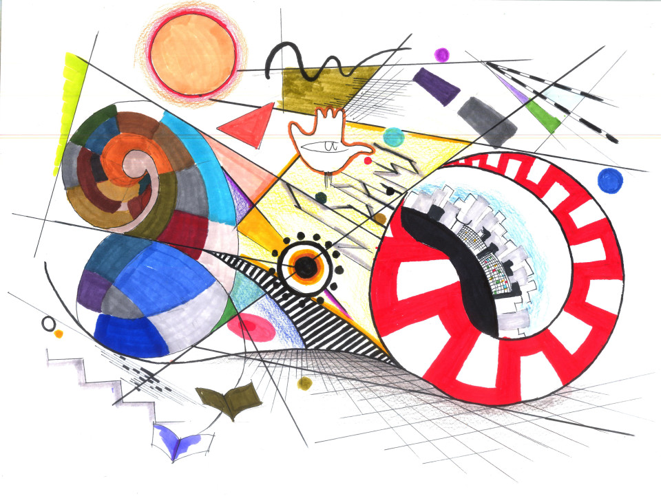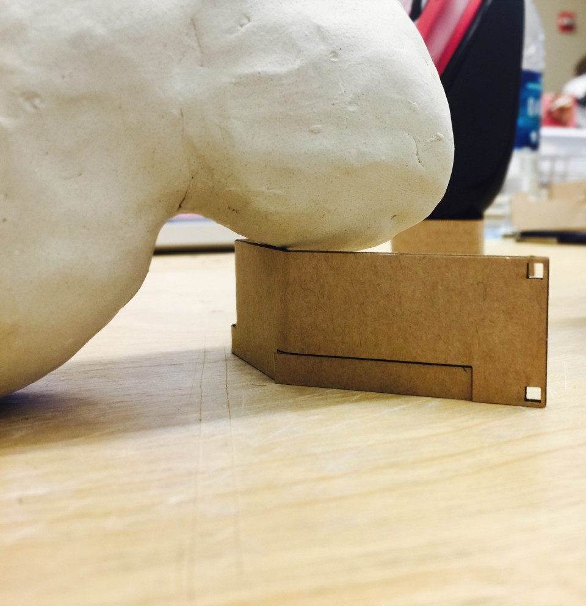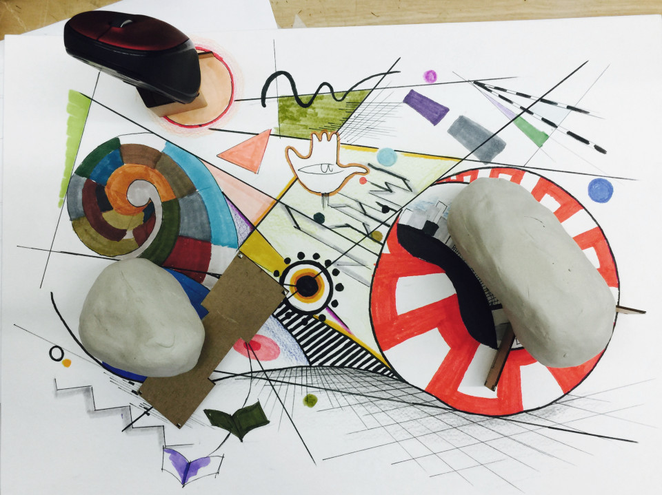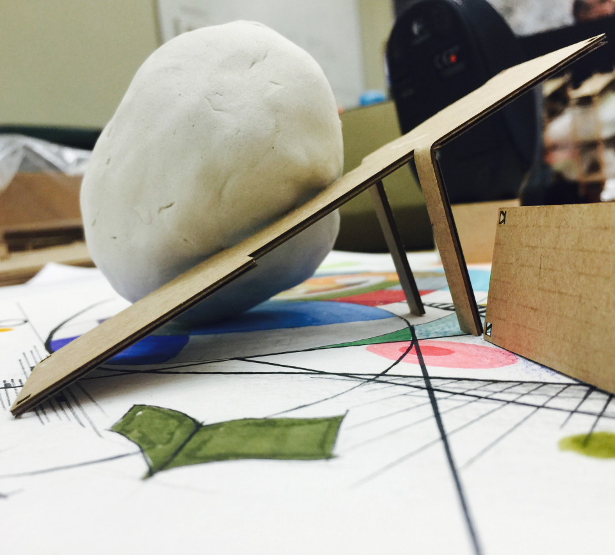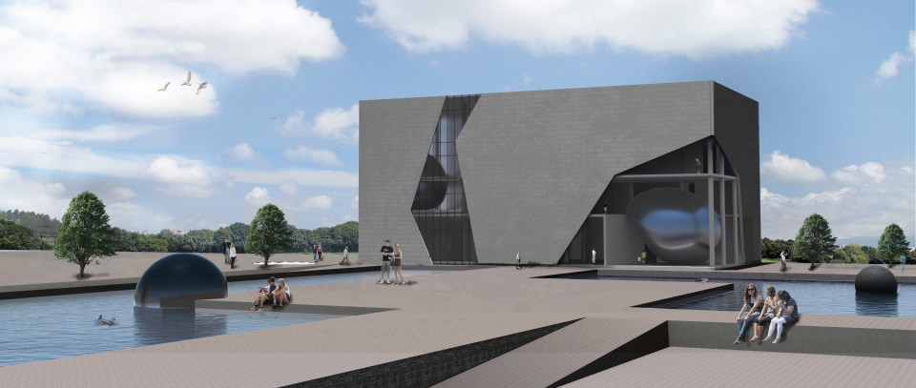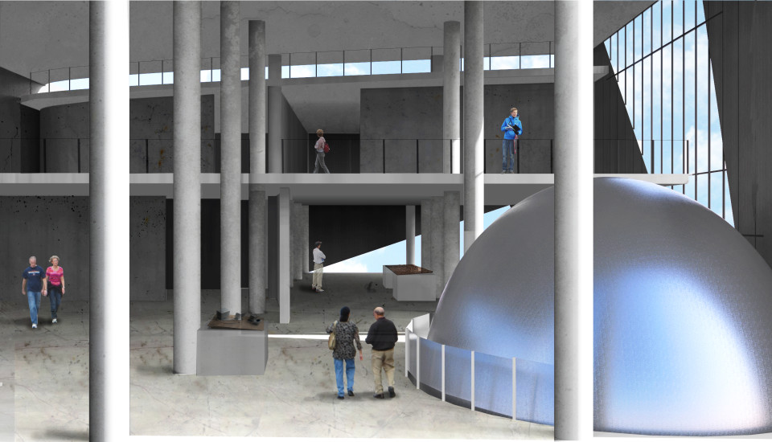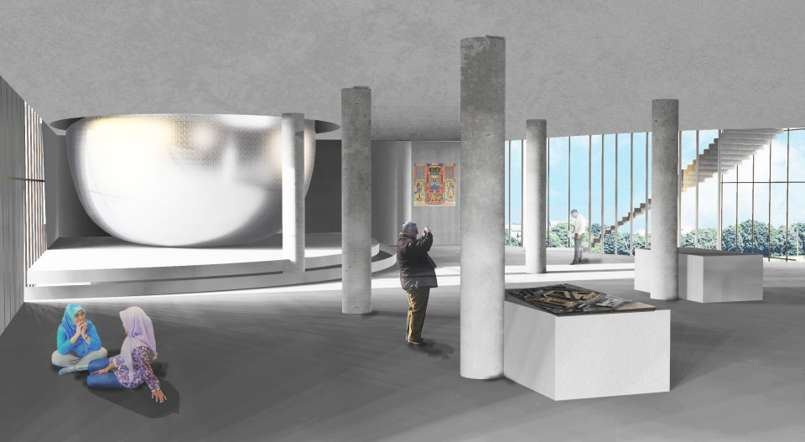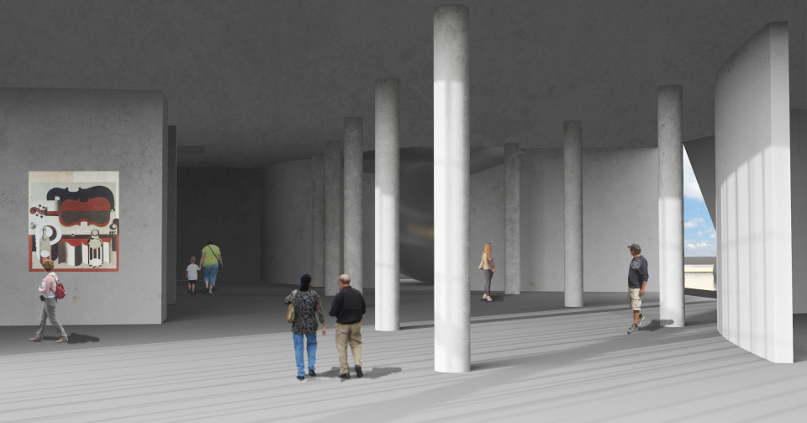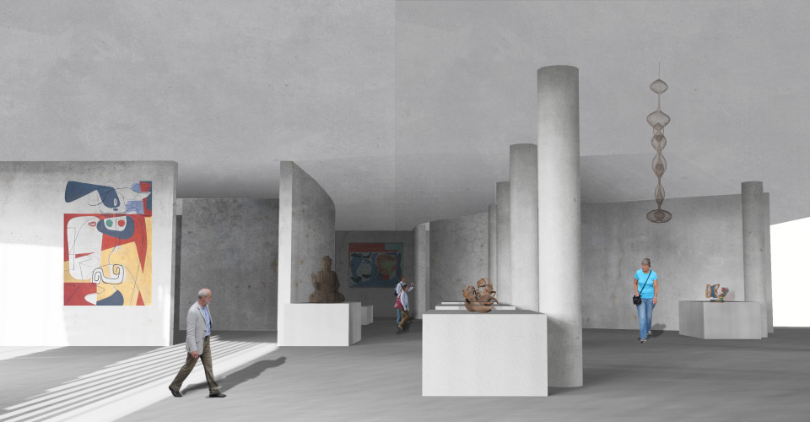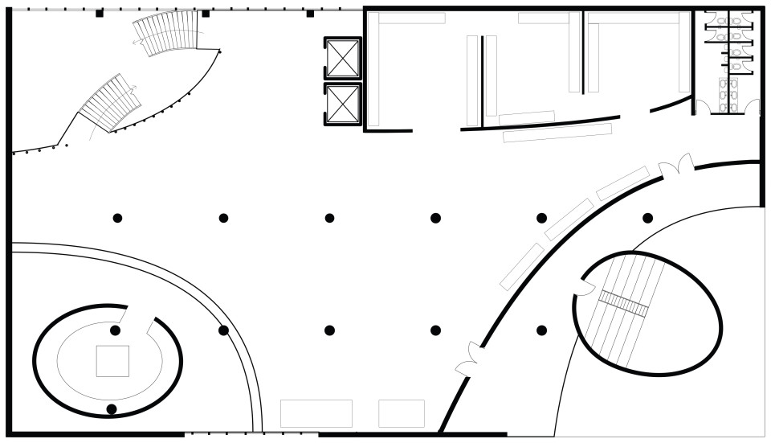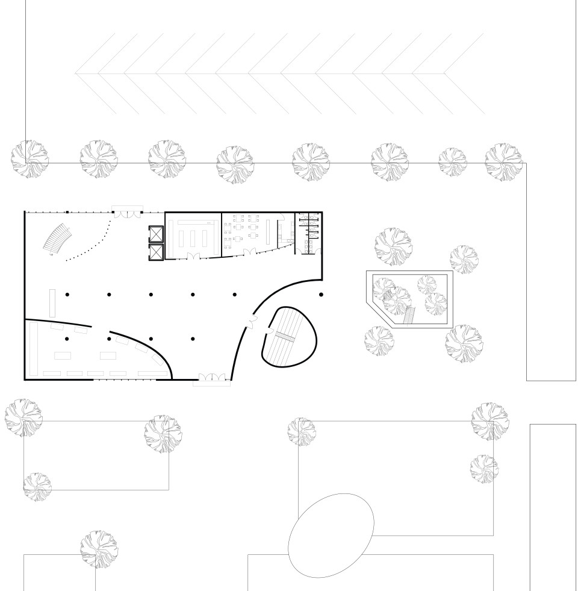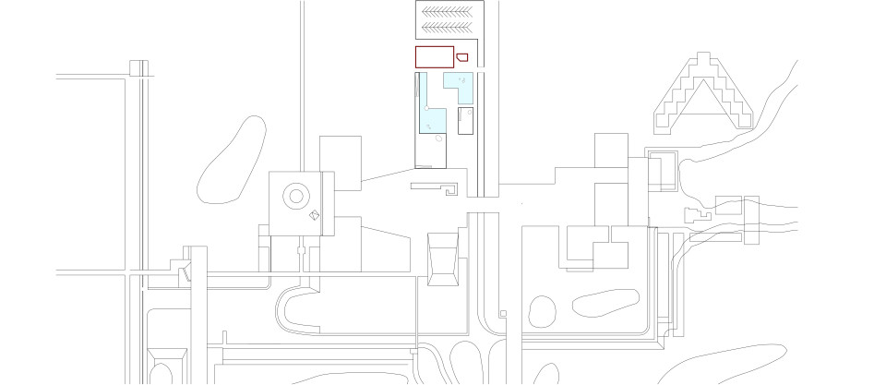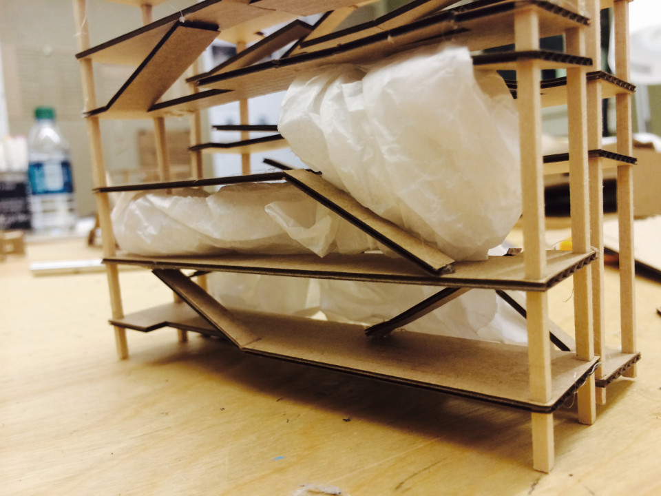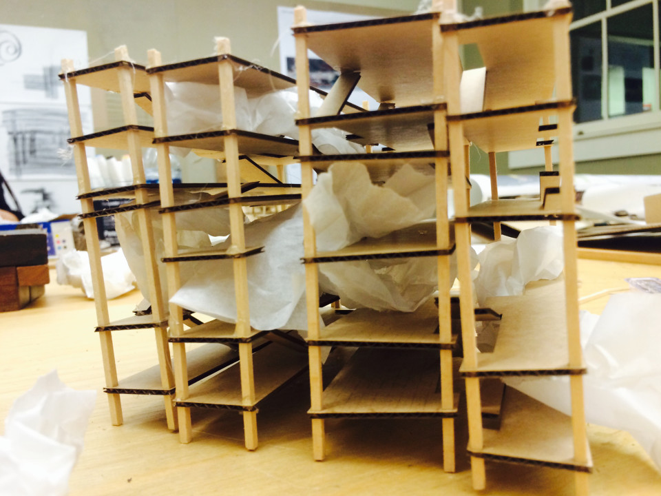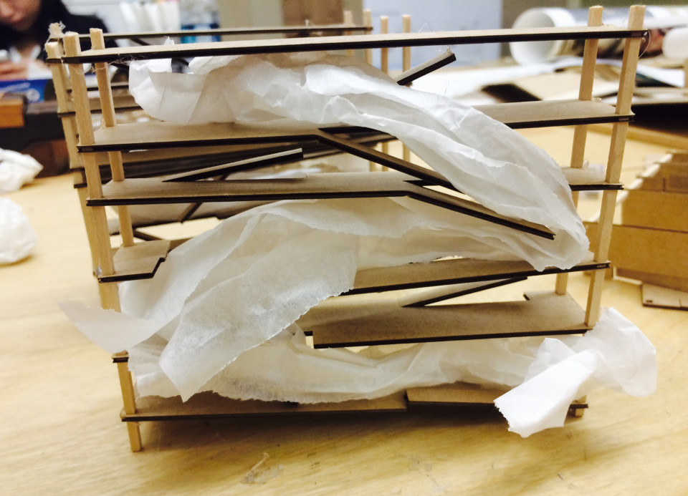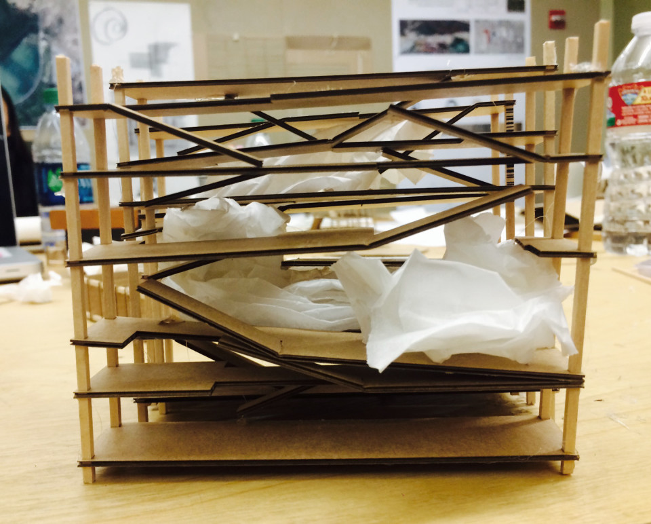Museum of Knowledge: Museum of Urban Planning
Museum of Knowledge: Museum of Urban Planning
- Chandigarh is a city and a union territory in the northern part of India, besides the Mountain of Himalaya. Museum of Knowledge is one of the missing building in the Corbusier’s design of Capital Complex in Chandigarh. In researching Chandigarh city, I found whatever from building’s programs and occupation, this city got lots of big changes through 1960s to present.
- For example, in Corbusier’s design, the governments institutes were all located in the sector 1 and sector 2, art centers were located in the sector 7-9. However, in today’s plan, we could easily find that buildings for art exhibition are locating every two sectors mostly, and government buildings become increasing in commercial and residential area. These changes I found bring me to design museum of knowledge as museum of urban planning, which can let visitors and citizens see through the changes of Chandigarh City, in the meanwhile, design their own community for the future.
- In arranging the programs of museum of urban planning, except the general exhibition area of Past, Present, Future, I found interaction space and auditorium will be two main features of my design, since interaction spaces let people design their future Chandigarh community, and auditorium shows the city’s past to present. At this time, besides puting these two main programs into large boxes, I put them into free shapes, these shape could immediately attract people’s eyes, furthermore, these shapes follow the functions, save spaces for people moving around.
- After arranging the programs, I made this painting. This painting shows the free shape interacting with straight lines( as floor panels) also enrolls with library, exhibition spaces and etc. Balanced colors, shapes and sizes.
- In the process of putting painting idea into real architectural design, I did some practices of how to support these free shape structure in the simplest way. These practices are made by thin cardboard and heavy clay. After choosing the way that best express the beauty of free shape, and then make the building surrounding these structures.
- For the facade of the building, I chose very simple geometric shape. The heavy stone panels imitate the Mountain of Himalaya which is at the north side of Chandigarh city, the glass in between the stone panels imitate water flowing down from the mountain. Moreover, this straight shape contrasting to the free shape, make the free shape feature more compelling to the other.
- These four perspectives present different views of interior of the museum. For the interior, wide open space much more than enclose dark rooms, because I hope when people browsing the museum, they could also see the real Chandigarh from the large glass windows, then design their future city.
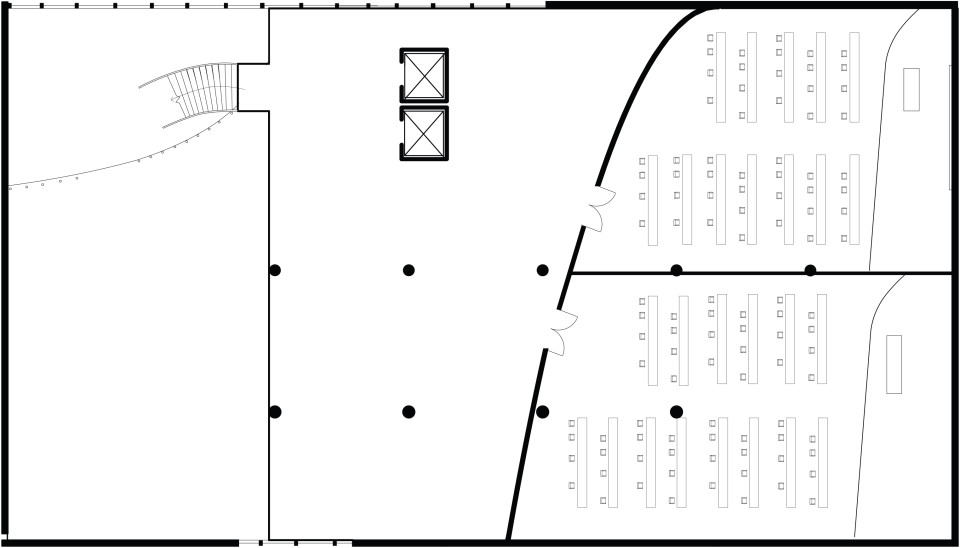 4th Floor Plan
4th Floor Plan
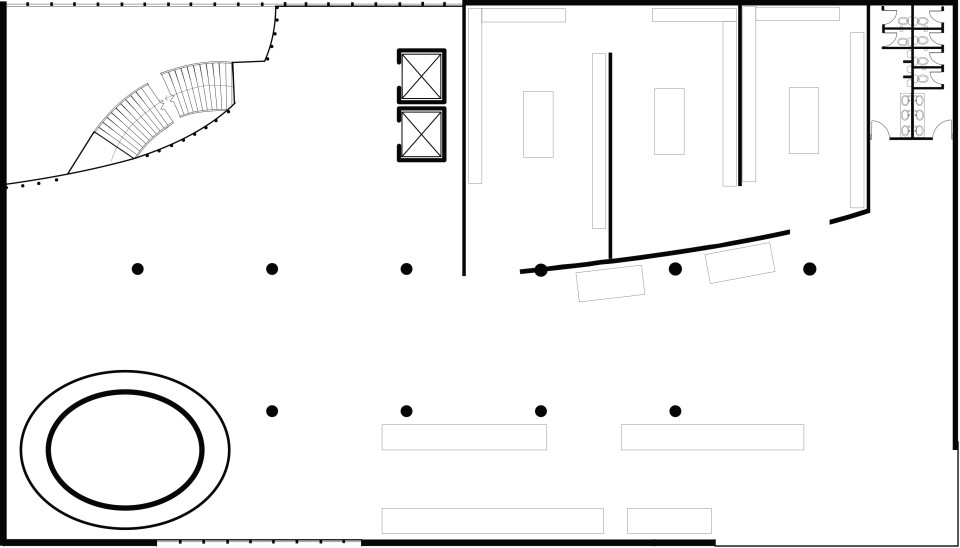 3rd Floor Plan
3rd Floor Plan
- At last, These are plans and sections. For the site plan, I borrowed Corbusier’s original plan for Museum of Knowledge. However, I added more free shape elements into the site, some may be sitting benches, some may be small resting area, and some others might just be decorations on the site or in the water. These small elements connect the site to the building closely, make this whole site as one unity
Moreover,
- These are practices I made after confirming the programs but before the free shape elements. In this practice, I tried to find continuous circulation between different floors, and also the spatial relationship from one to the other.

