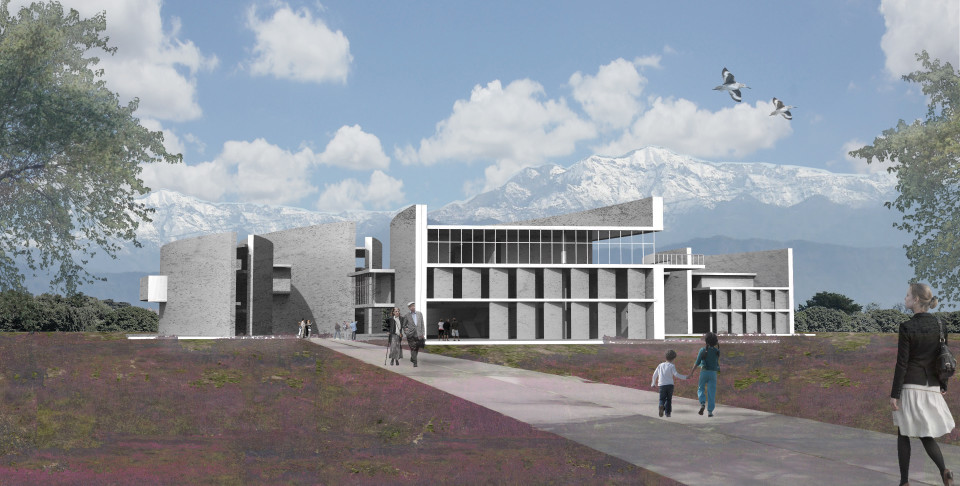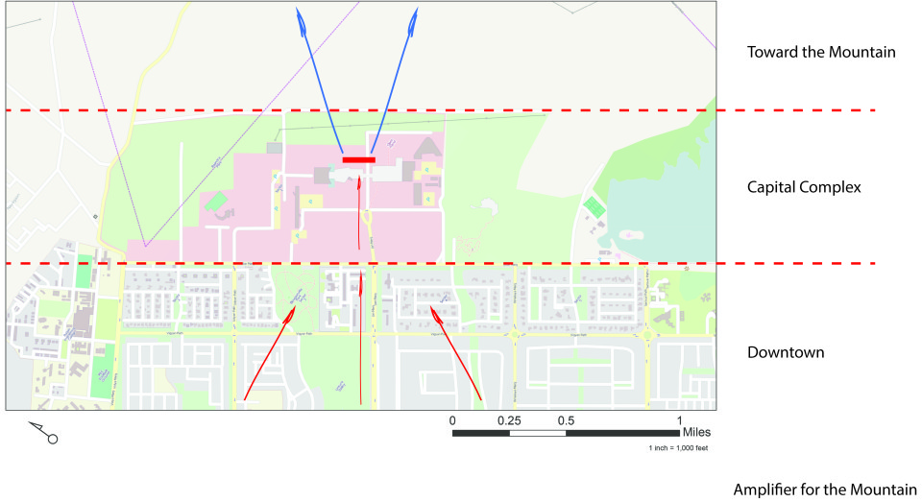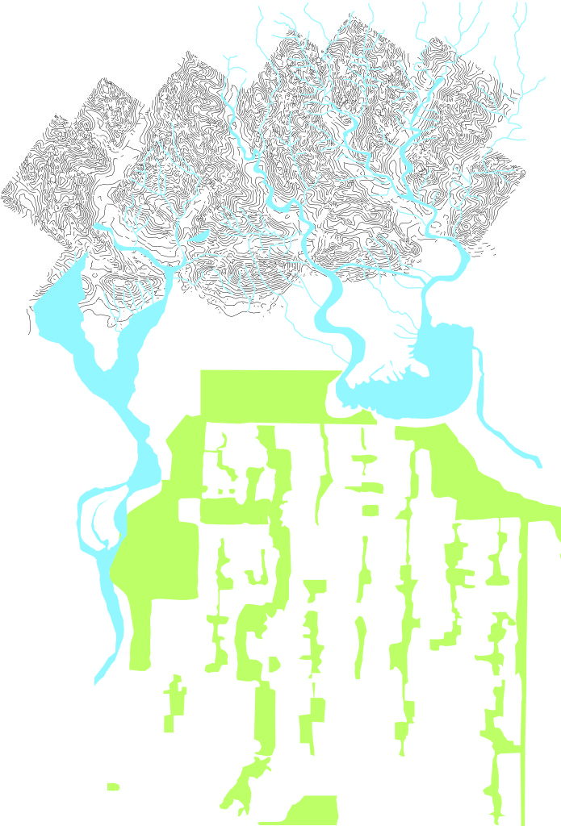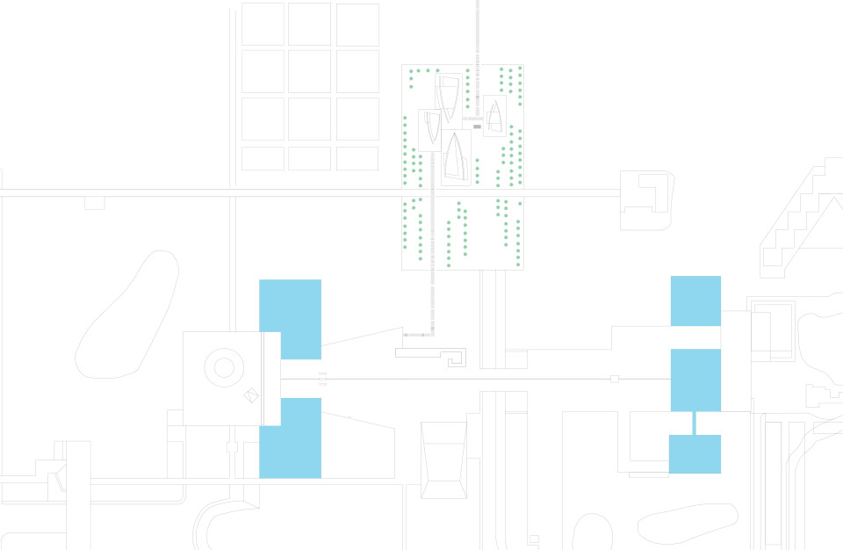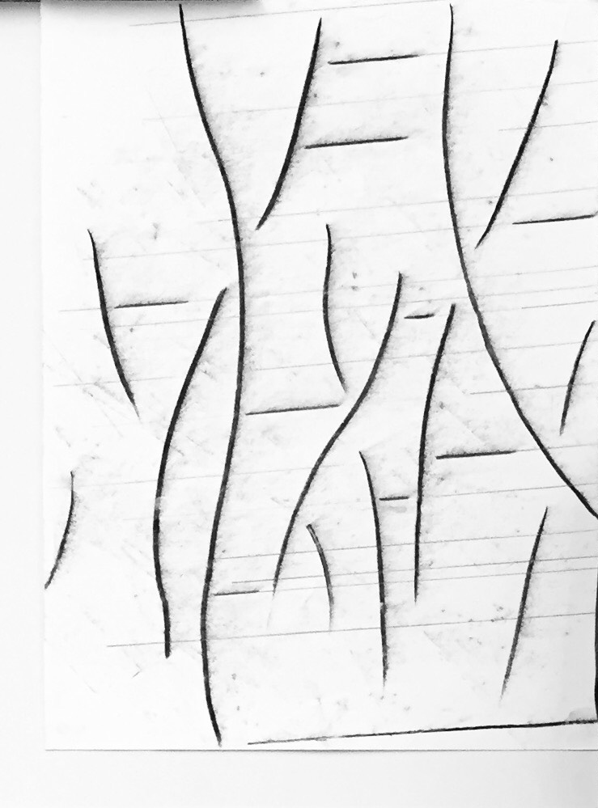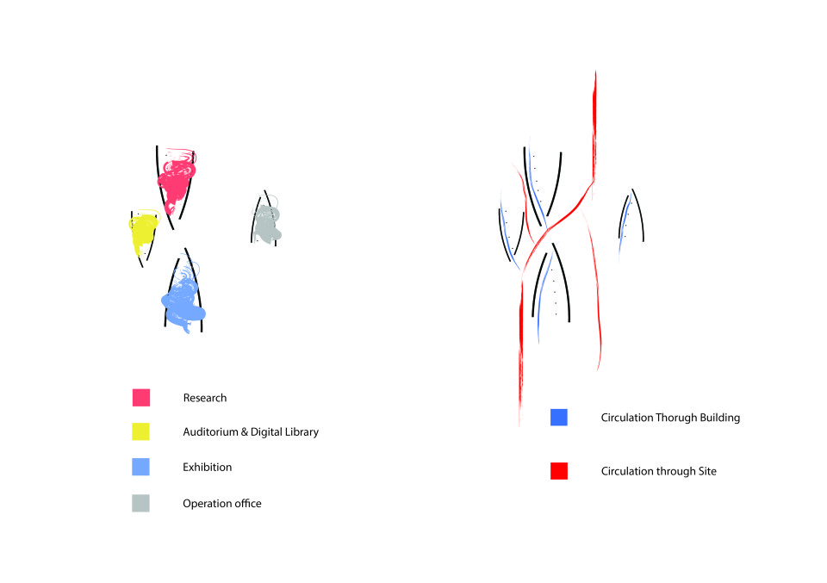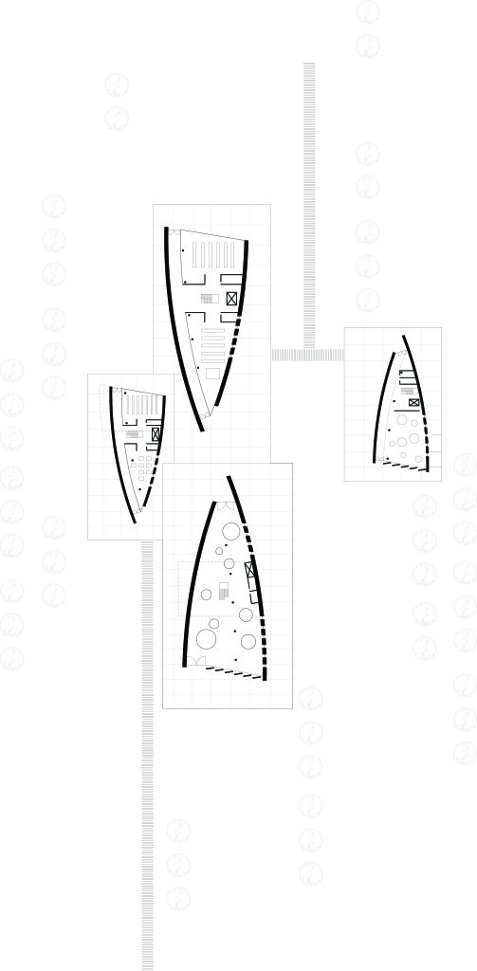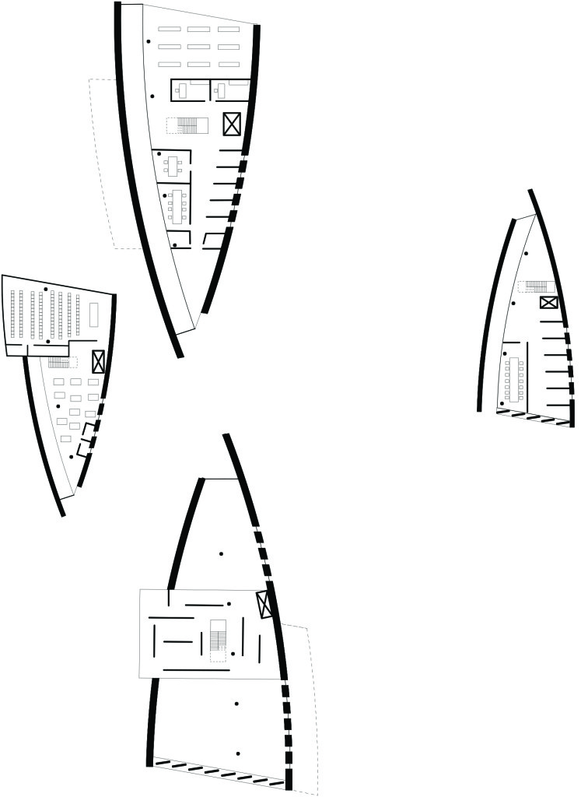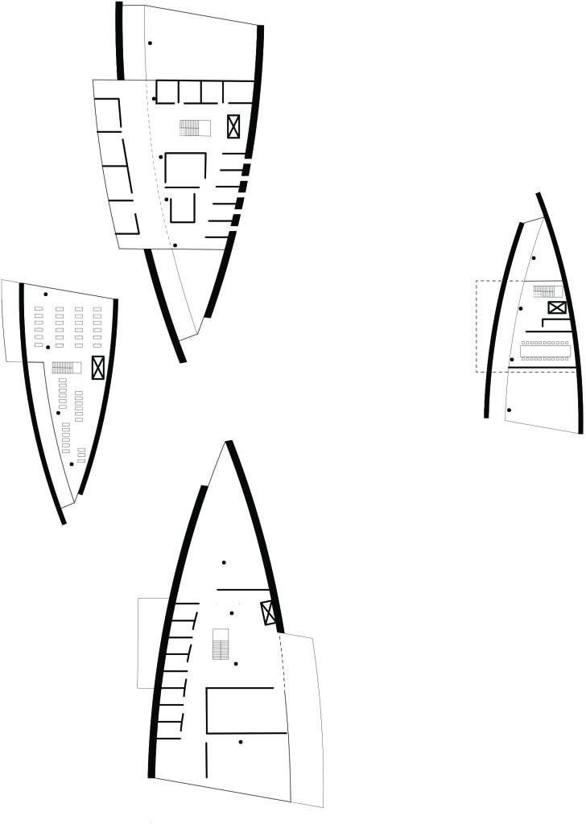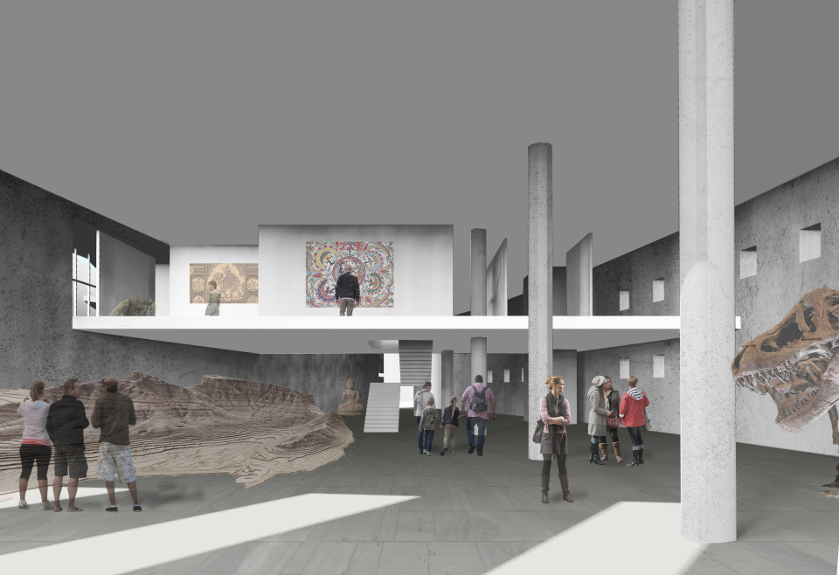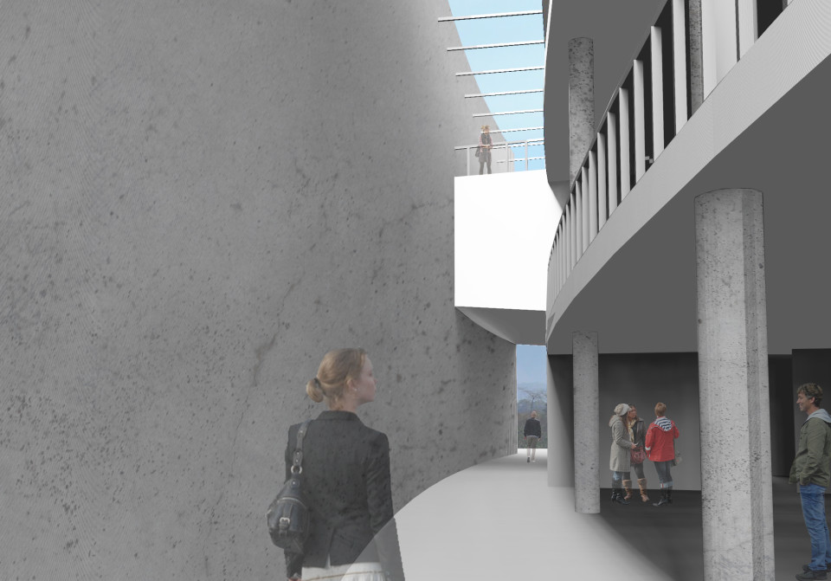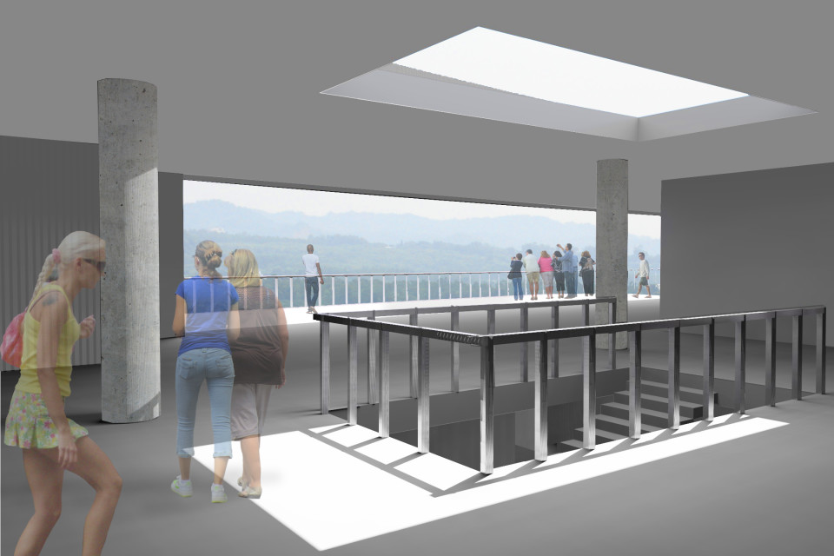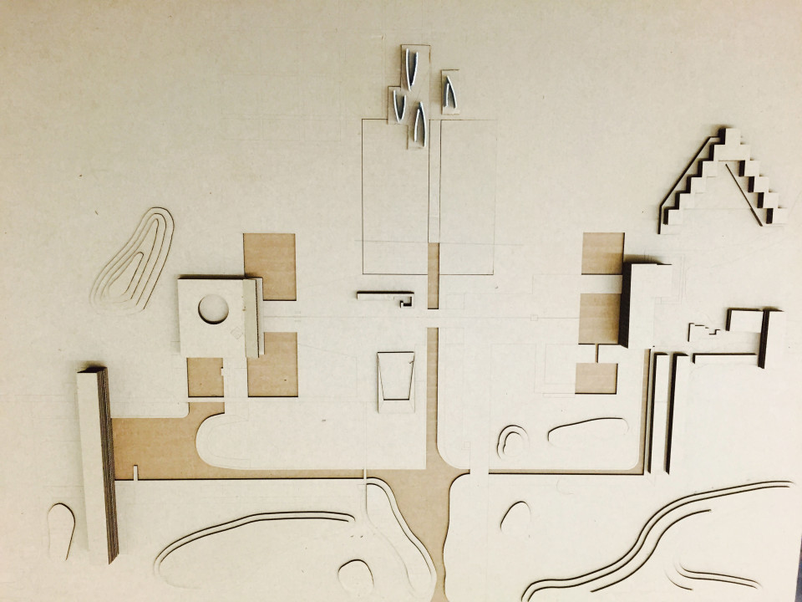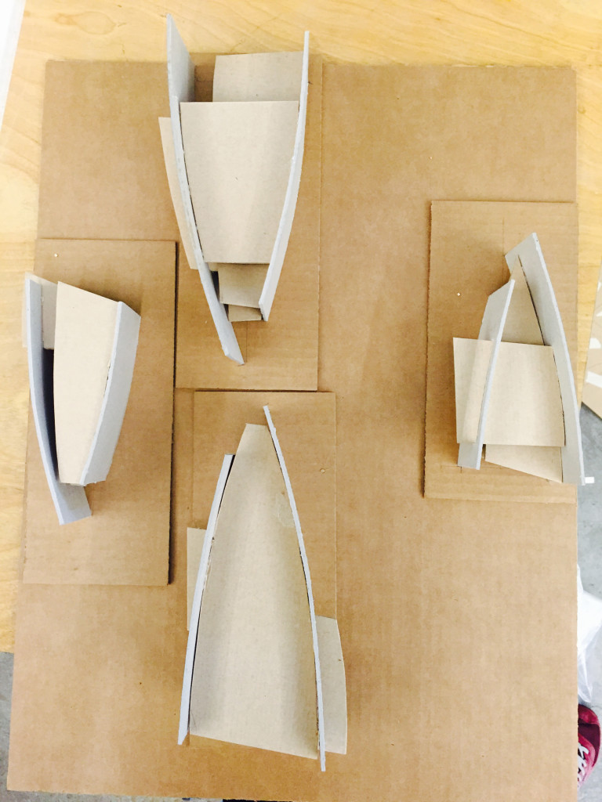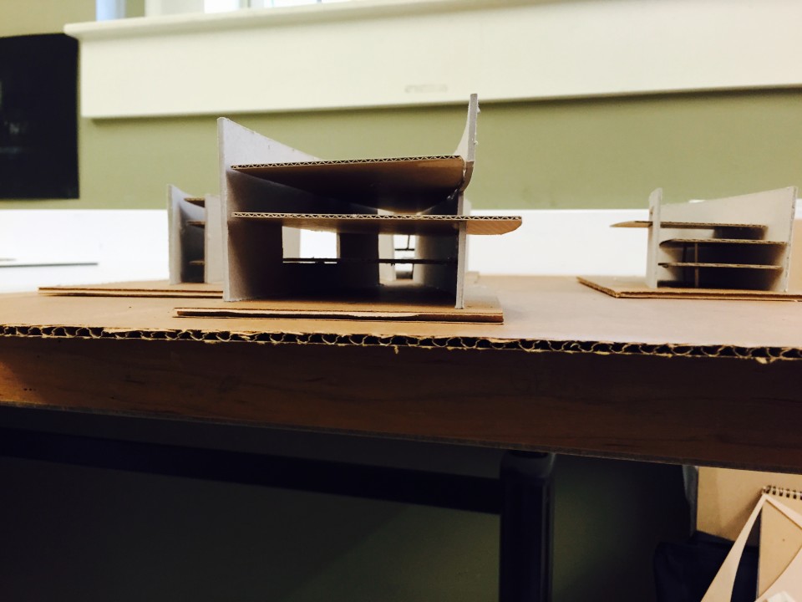Museum of Knowledge: Institute of Himalaya
Museum of Knowledge: Institute of Himalaya is a project mainly serves people in Chandigarh to study about Himalaya. The program contains a exhibition space, a library, a research base and administration office.
When first look into the site, it is located by the foot of the Himalaya. The Capitol Complex is an gateway from the city of Chandigarh toward Himalaya. The special location make the site to be an amplifier in an metaphor way. Thus the program is the Institute of Himalaya.
Environmental wise, Water runs from the Mountain to the South. Thus the force of erosion is the dominating nature of the site.This project response to this force in an abstract way. By dividing the block and let the erosion force pass by, the general form of the building is determined.
Also the smooth shape of the concrete walls also response to the erosion force. The site plan shows the form of the each building.
The painting is trying to explore other oppotunities that can employ erosion as an abstract idea. In this project, the way i interpret this drawing is to merge it with the circulation.
The left Diagram shows how the programs are arranged in these four buildings. The program give the building mainly four functions: Exhibition, Public library, Research and administrations. The right diagram shows the circulation through the site and in the building. The building has paths that connect the Capital Complex to the North Village thus achieve the full access from North and South.
The bar code Diagram shows the proportion of the specified programs in each building.
Ground Plan
Second Floor Plan
Third Floor Plan
South Section One
South Section Two
South Section Three
Video Room and Class Room View
Site Model
Building Composition and Floor-Wall Relationship Study
Spacial Study Model

